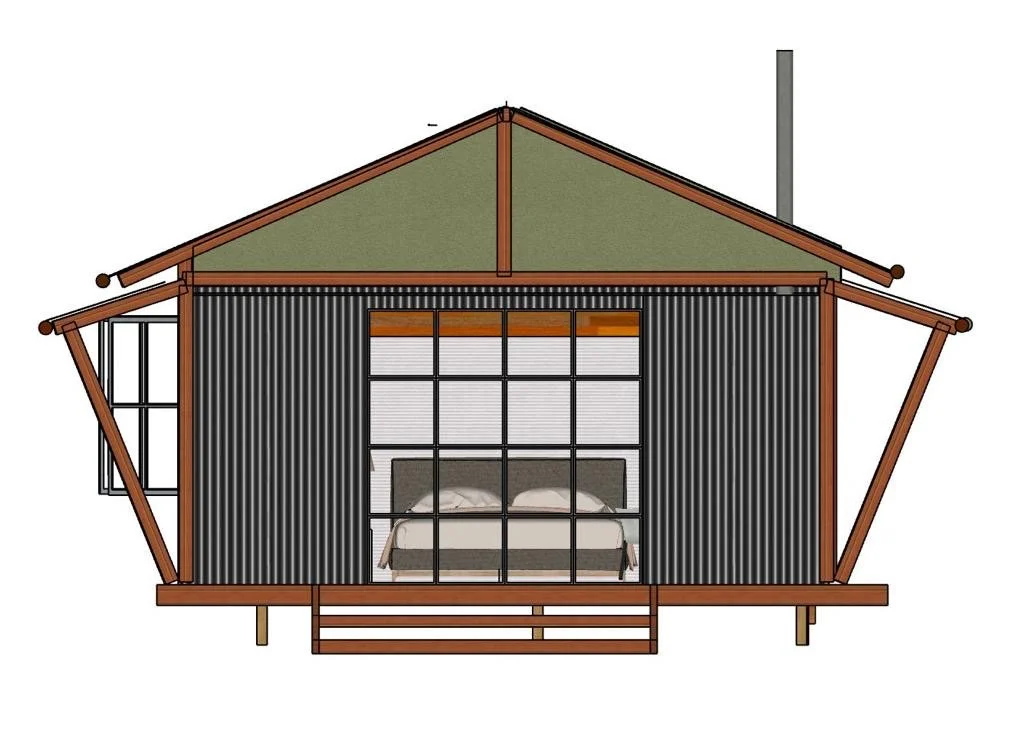our plan
Our aim is to create a unique and modest staycation venue, building upon the established success of Loyton Lodge, with stylish accommodation designed specifically to nestle amongst the natural environment.
Our detailed planning application is seeking permission to:
Allow the siting of ten safari cabins.
Convert existing barns to provide space for administration, grounds keeping, housekeeping facilities and visitors reception.
Extend the existing clubhouse marquee.
Create vehicular access ways.
Construct 24 car parking spaces.
Construct a natural swimming pond.
All associated landscaping.
It is important to note that although the ‘outline’ part of the planning application includes additional cabins, our immediate plans are only for the detailed element of the scheme. The outline plans will only be considered if the first phase is operationally successful, and the current shooting business becomes no longer viable.
SAFARI CABINS
The 10 safari cabins have been designed and manufactured by The Safari Canvas Co., who specialise in creating luxurious, eco-friendly canvas structures that seamlessly blend with the natural environment.
Each cabin will benefit from a thorough landscaping plan to ensure the structure beds into the environment, supported by a natural planting plan.
They are designed to ensure a 12-month occupation period. They do, however, remain temporary structures that can be removed and stored if needs be.
Each cabin will have electric heating as well as one log burner for supplementary heating. All will have an electrical supply, so no gas bottles or LPG will be required. The cabins will be finished with a fully landscaped outer surround.
Insulation throughout will ensure both noise and heat are retained within the cabins.
lighting
The amount of lighting provided will be the absolute minimum needed to satisfy guests requirements and as set out in the Lighting Strategy. Available in each cabin will be torches should guests wish to explore the grounds after dark. Low level LED lighting will light the pathways in addition. These lights are motion detected, so will only activate if movement is detected. This will help ensure that light pollution is kept to a minimum.
Each cabin has a large overhead canopy. This canopy is also designed to ensure minimal light pollution from each cabin with lighting directed down. Each cabin will be fitted with low energy efficient light bulbs. Lined and interlined curtains will be fitted to further reduce light infiltration.
the clubhouse marquee
Our plans include an upgrade to our existing clubhouse marquee.
The structure of the Clubhouse will be built in the same manner as the safari cabins. This will ensure that the building will be acoustically much sounder than the existing tent which is not insulated and is made up of thin canvas walls.
The walls will be 120mm thick, made up of: external corrugate steel cladding; SIPs OSB panels with integral 75mm foam insulation, and an internal 10mm fibreboard cladding.
The Crittal doors and windows are made of galvanised steel and are all double glazed. The floors and ceiling are insulated with 100mm rockwool; the ceiling is canvas but contains full length/width pockets to hold the 100mm thick rockwool insulation. This ensures that noise and heat is retained within the cabin.
The space will be used predominantly for dining, as well as for events and retreats.
*image for
illustrative purposes
swimming pond
We are proposing to create a natural swimming pond, located close to the 10 safari cabins.
Natural swimming ponds are designed to be free of chemicals and are typically not as deep as a man-made swimming pool to ensure the temperature is warmer in summer without the need for heating. This also means there is minimal maintenance required.
The natural swimming pond will be available for guests to use whilst on site. We will ensure that site safety requirements are displayed and there is life saving equipment available.











